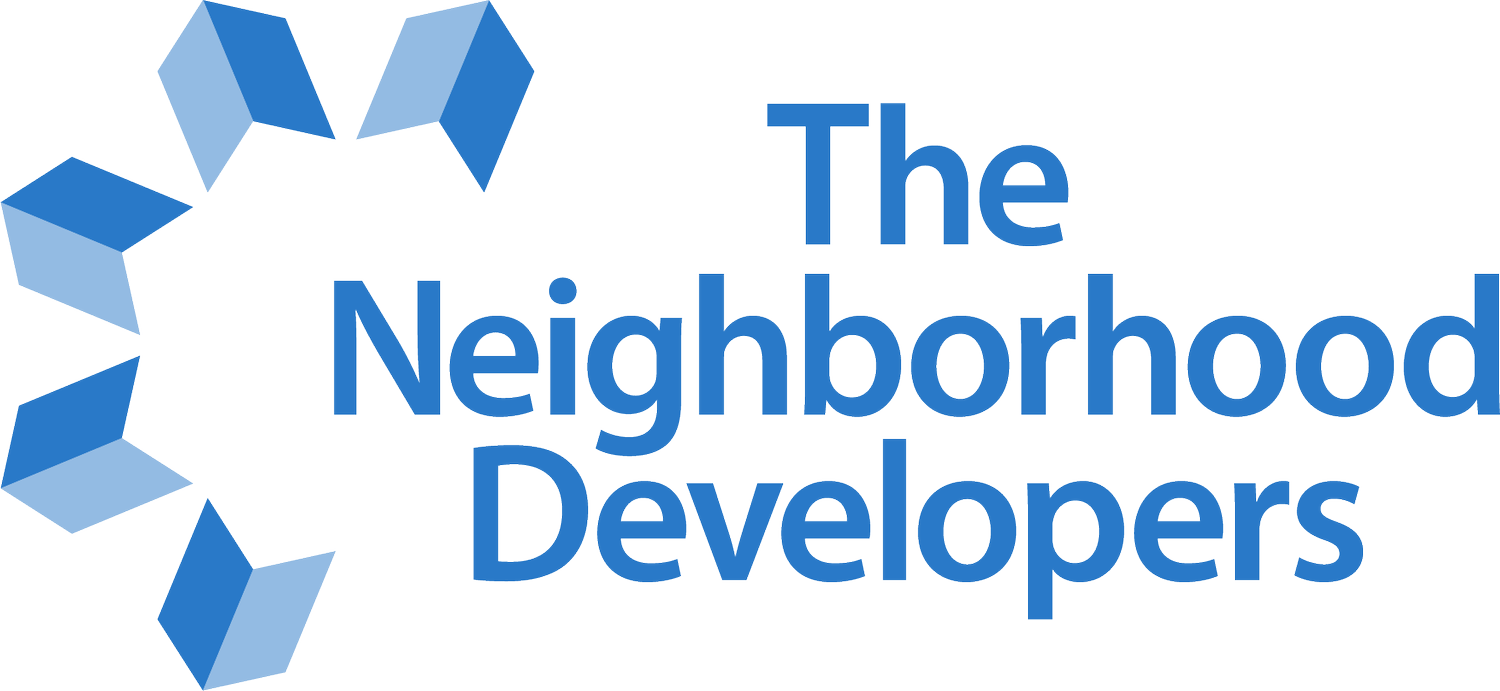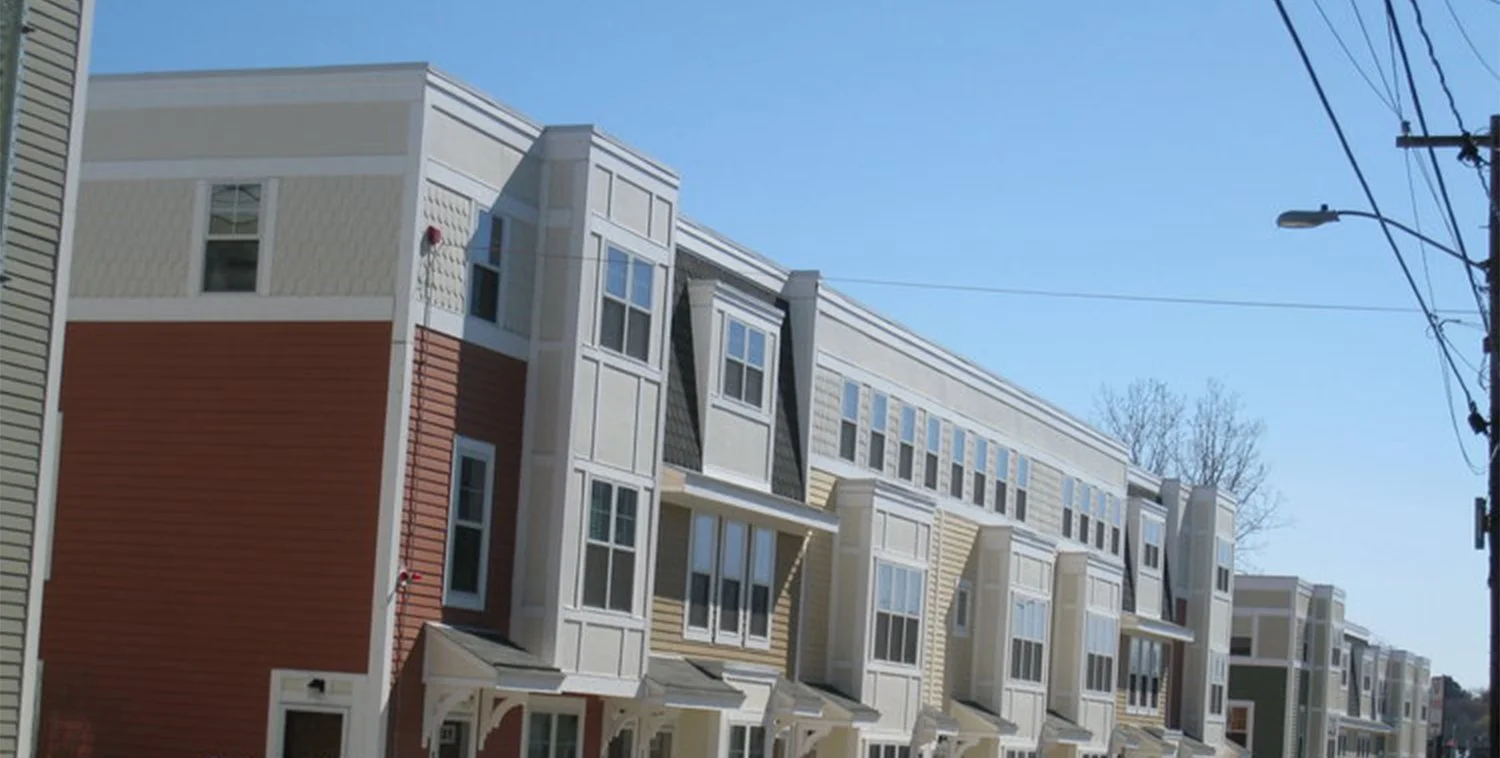Box Works Homes
Quick facts
City: Chelsea
Date completed: 2008
Total development cost: $7.5 million
Development type: New construction
Number of homes: 26 homeownership units
Affordability: 16 affordable; 10 market rate
Overview
Box Works Homes includes 26 townhouse-style condominiums, with 16 affordable and 10 market-rate duplex units. The first units were ready for occupancy in November 2007, with construction completed in March 2008. Designed by the award-winning firm ICON architecture, the units combine a classic exterior style with modern interior amenities. Green construction features include James Hardie fiber cement siding, which is a durable and environmentally friendly alternative to wood, Pella fiberglass windows, and wet-blown cellulose insulation. Sound-proofing, plaster wall finishes and wood trim demonstrate our close attention to important details in both design and construction.
All units include central air, onsite parking, Frigidaire kitchen appliances, red oak flooring, birch kitchen cabinets and ceramic tile bathroom floors, and a washer/dryer hookup. Many units feature either a deck or rear yard.
The units range from 883 sq. ft. for the smallest two bedroom unit to 1,204 sq. ft. for the largest three bedroom unit.
Development team
Development consultants: David Koven, Peter Munkenbeck
Architect: ICON architecture, inc.
Contractor: NEI General Contracting
Construction lender: Citizens Bank
Subordinate debt: North Suburban Consortium HOME Program; The Commonwealth of Massachusetts Department of Housing and Community Development
Additional funding: MassDevelopment Brownfields Redevelopment Fund

